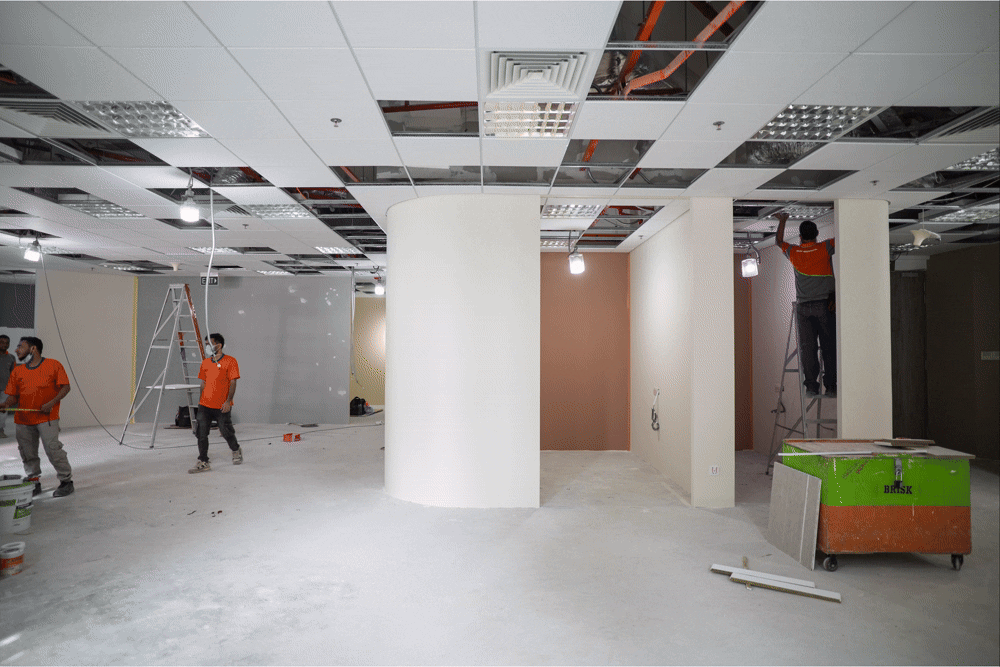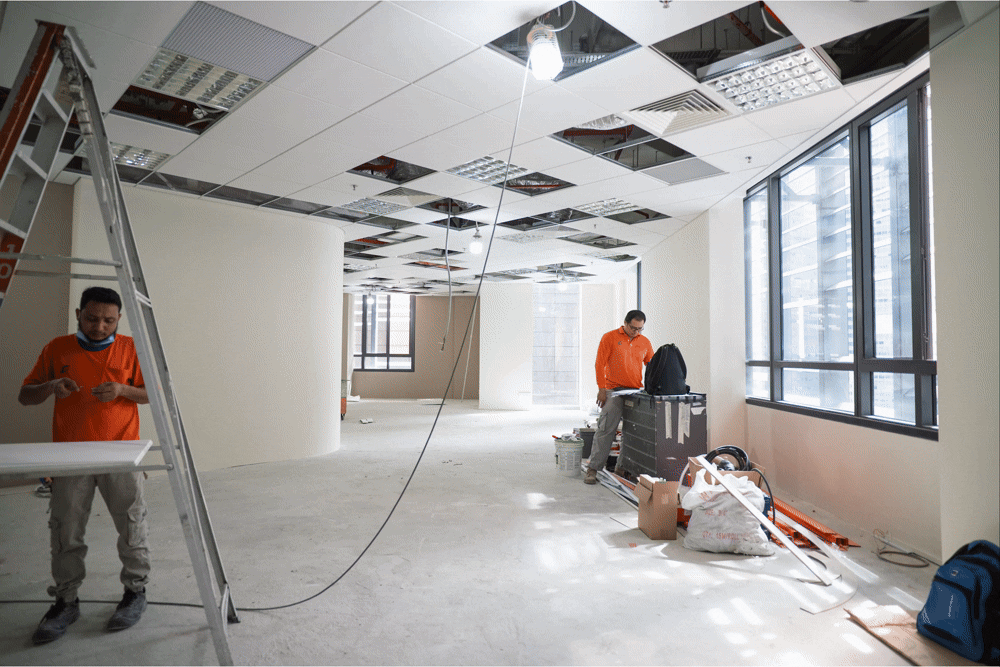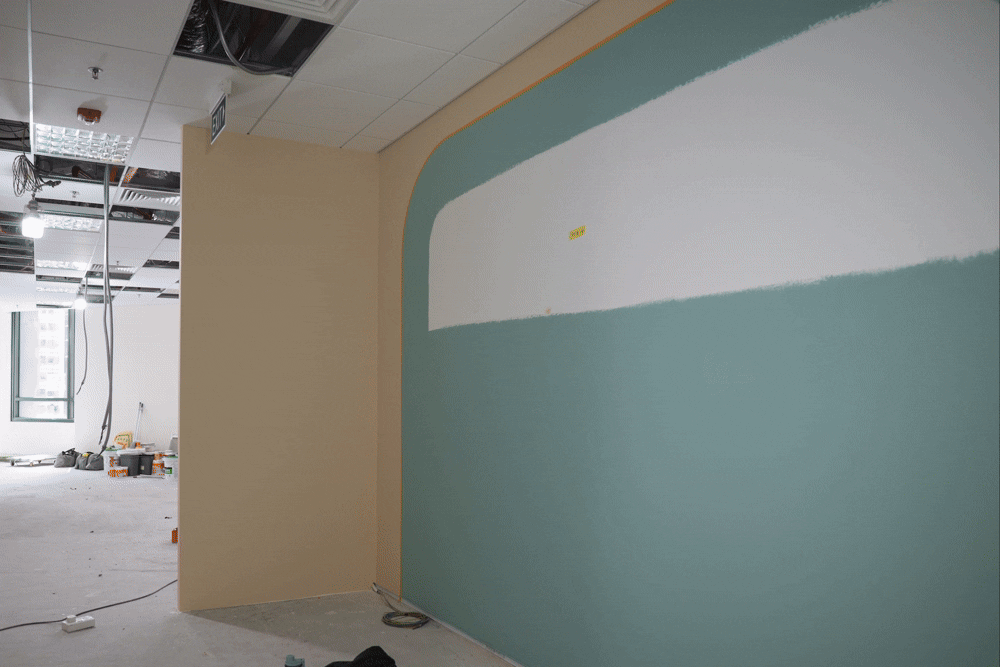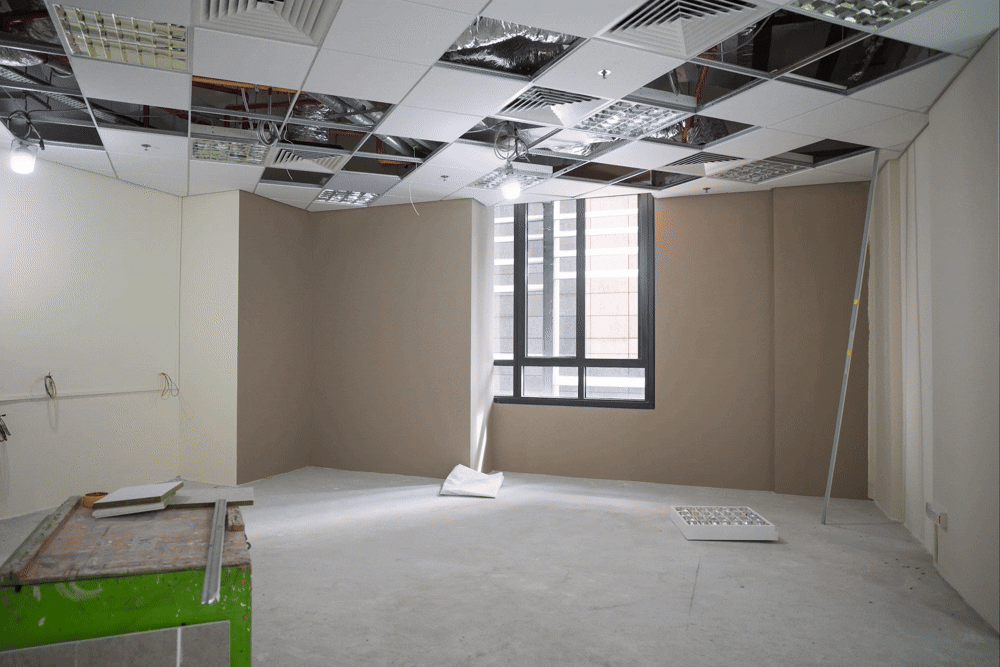PLUS
by Plaza Venture
Region: Cecil Street
Size: 2099 sqft
Year: 2025
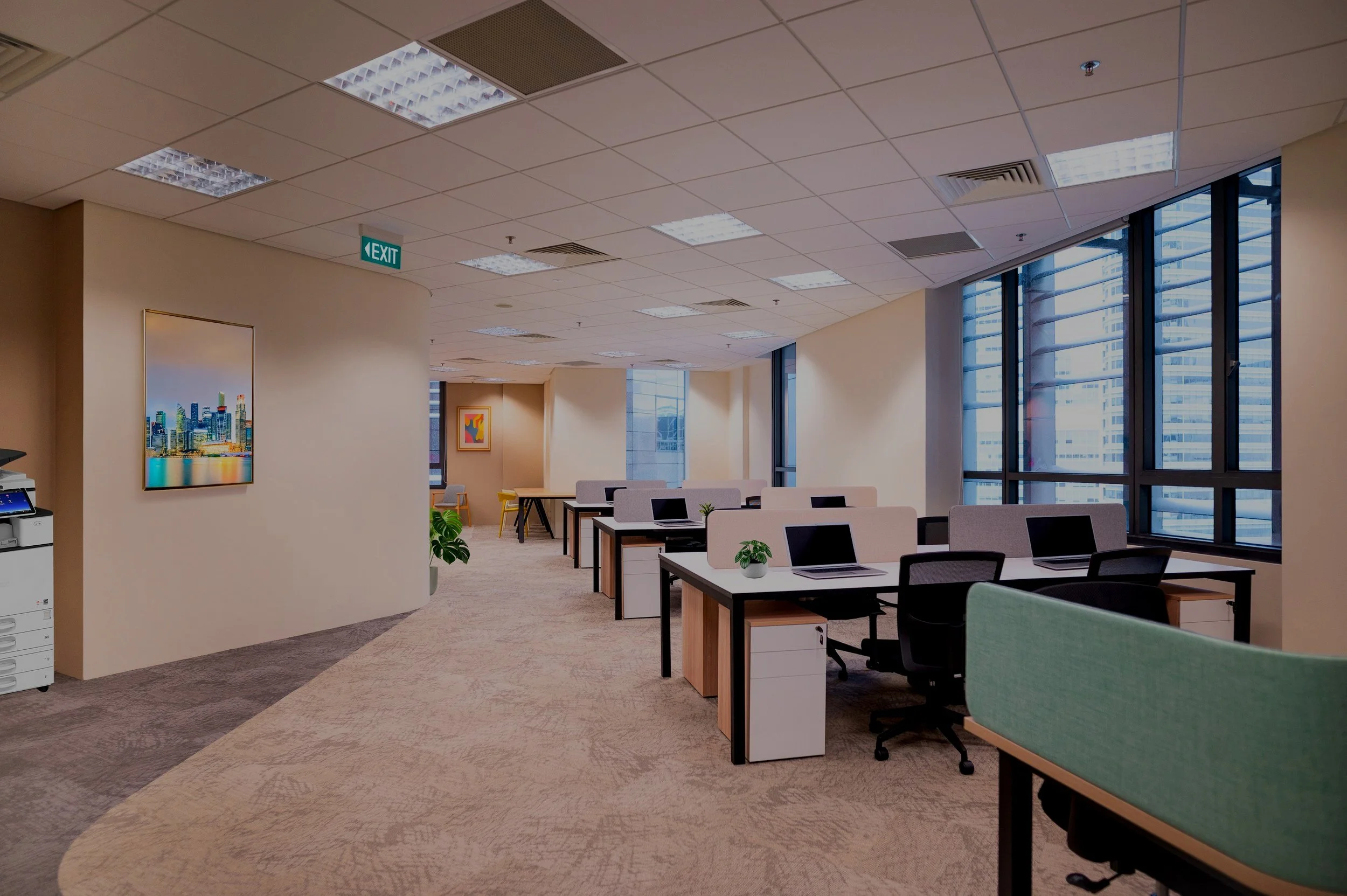
For this workspace, our team focused on curating a thoughtful design that supports flexibility, collaboration, and comfort in a modern hybrid work environment.
The open-plan workstations here promotes teamwork and communication while offering individual focus zones through acoustic panel dividers and ergonomic setups.
Workstations + Hybrid Office Rooms
Adjacent, enclosed hybrid rooms provide private spaces for meetings, calls, or focused work, maintaining visual connection with the rest of the office through glass partitions.
This layout ensures a seamless flow between communal and private work modes — striking a balance between openness and privacy to suit today’s dynamic work styles.
Warm neutral tones, abundant natural light, and space for biophilic elements like potted greenery create a calm, welcoming atmosphere.
The booth seating area is designed as an inviting oasis for casual meetings and focused individual work.
The prominent biophilic moss wall serves as a striking visual centrepiece, bringing the tranquility and vibrancy of nature indoors. This not only enhances the aesthetic, but also contributes to a calming atmosphere, promoting well-being and reducing stress.
The comfortable booth seating, paired with individual tables, offers a semi-private setting ideal for small group discussions or a quiet retreat. The overhead pendant lighting ensures ample illumination, making this a pleasant and functional spot for a quick chat or a focused task.
Booth Seating Area
This meeting room prioritises both efficiency and comfort, with ample space to facilitate productive discussions for groups of 6-7 pax.
The integration of acoustic panels on the wall is a key design element, ensuring sound dampening for enhanced privacy and clarity during meetings.
Complementing this, a large dry-erase board provides space for brainstorming and visual collaboration, making it easy to capture ideas and develop strategies.
A calming cool-tone colour palette, alongside the natural light from the large window, creates a focused yet inviting environment conducive for effective teamwork.
Meeting Room
The pantry area strikes balance between functionality and a place to recharge, with the combination of warm wooden accents & bright surfaces further creating an open & comfortable setting.
Pantry + Collaboration Points
For daily convenience, we've prioritised generous counter space and integrated storage for all practical pantry needs.
The central high-top table, complete with bar stools, is strategically positioned as a natural collaboration point, encouraging impromptu discussions and opportunities for team building.
From concept to completion

